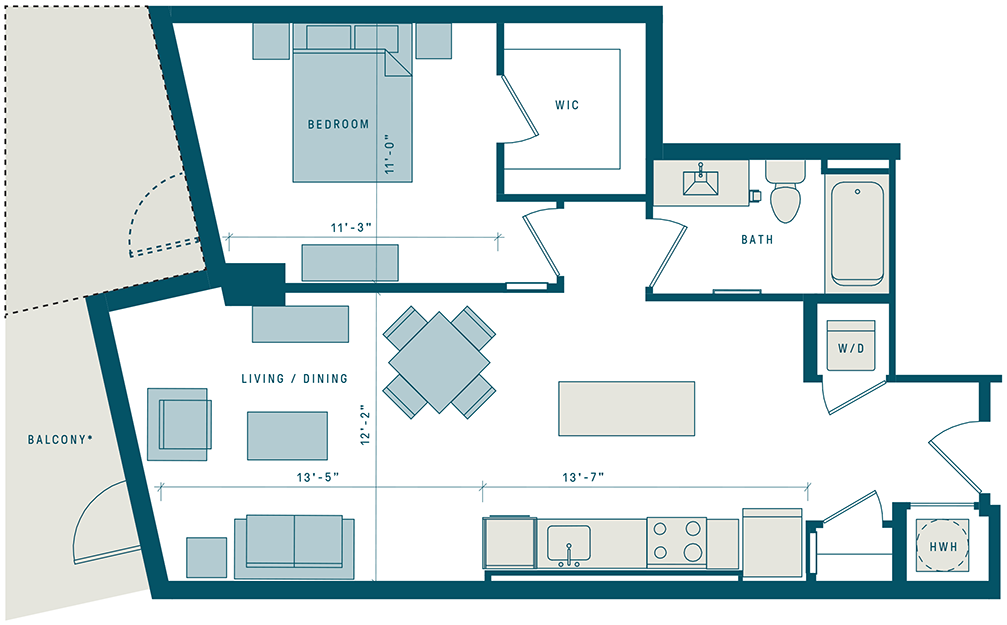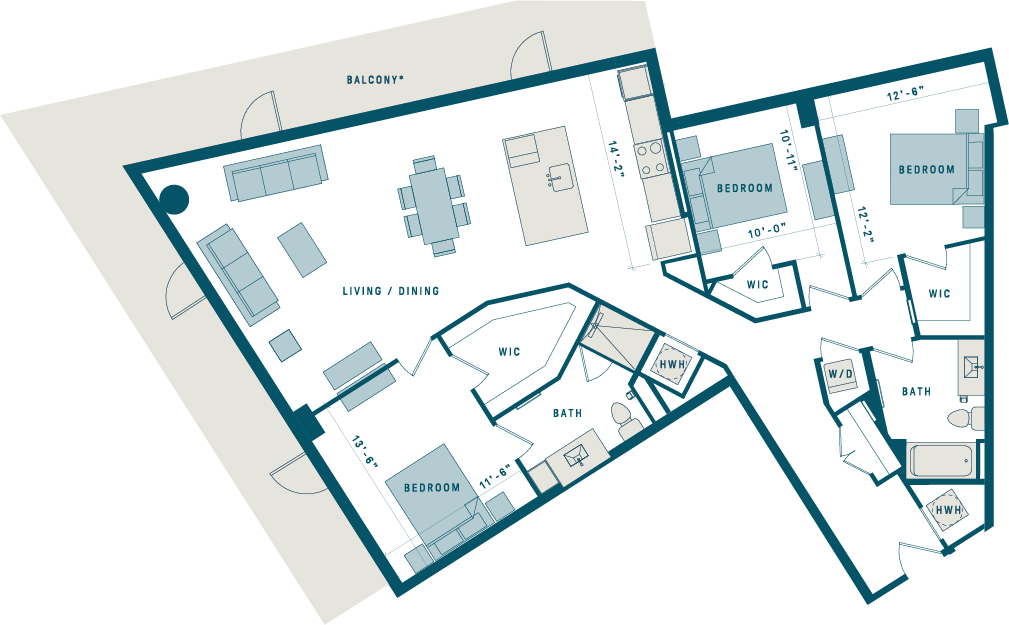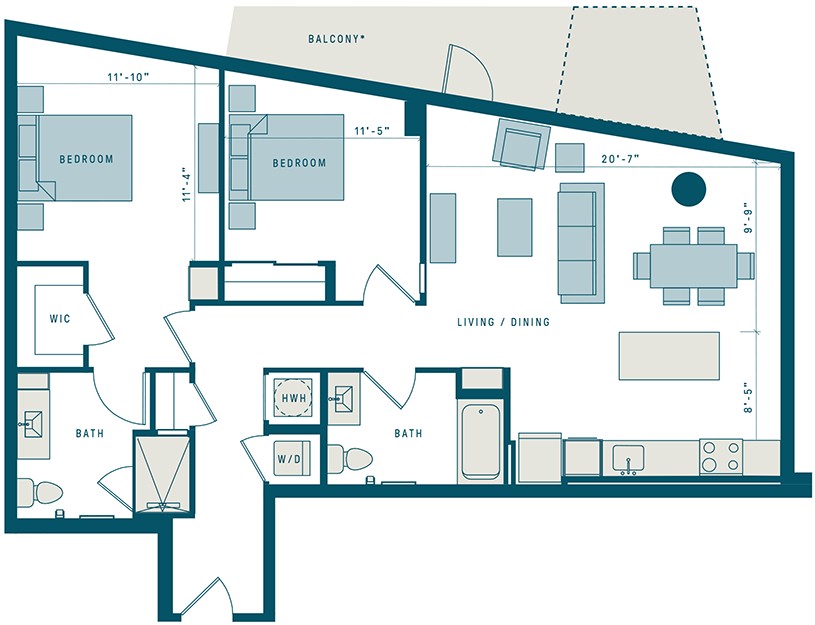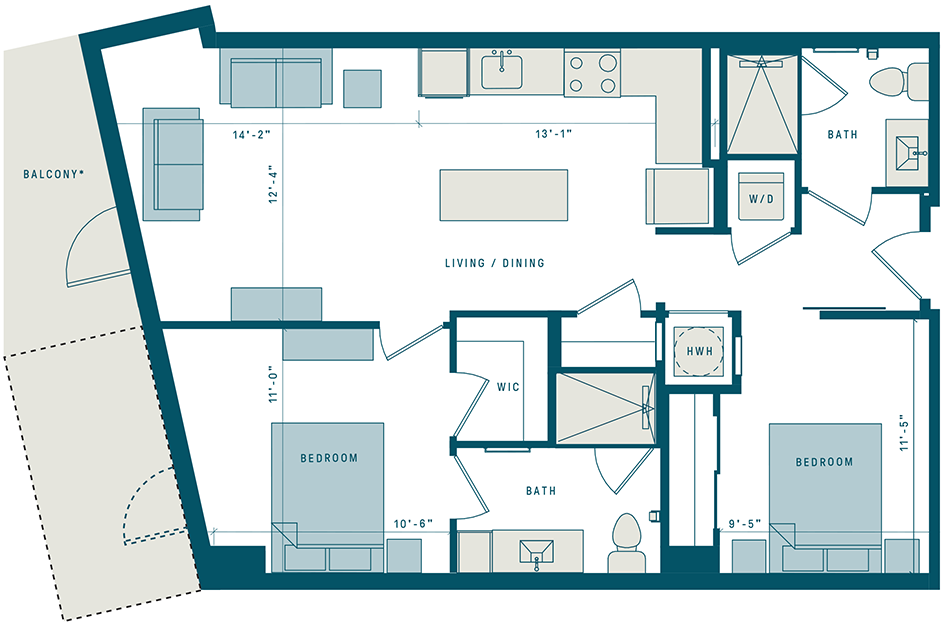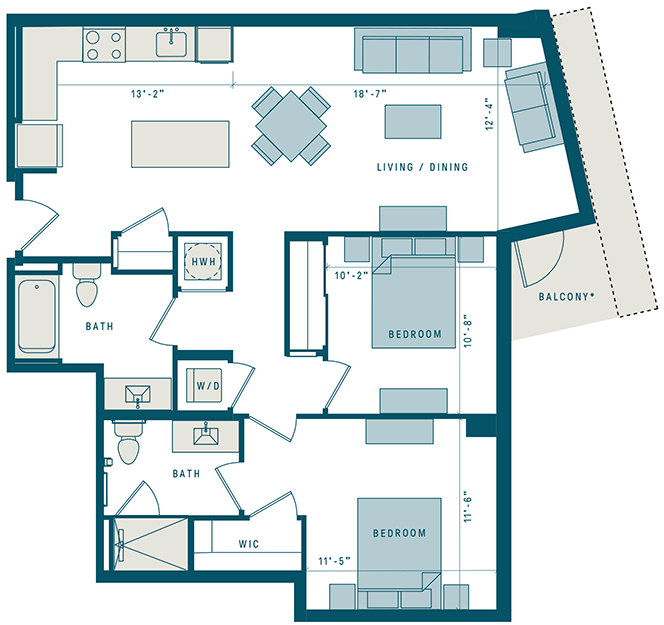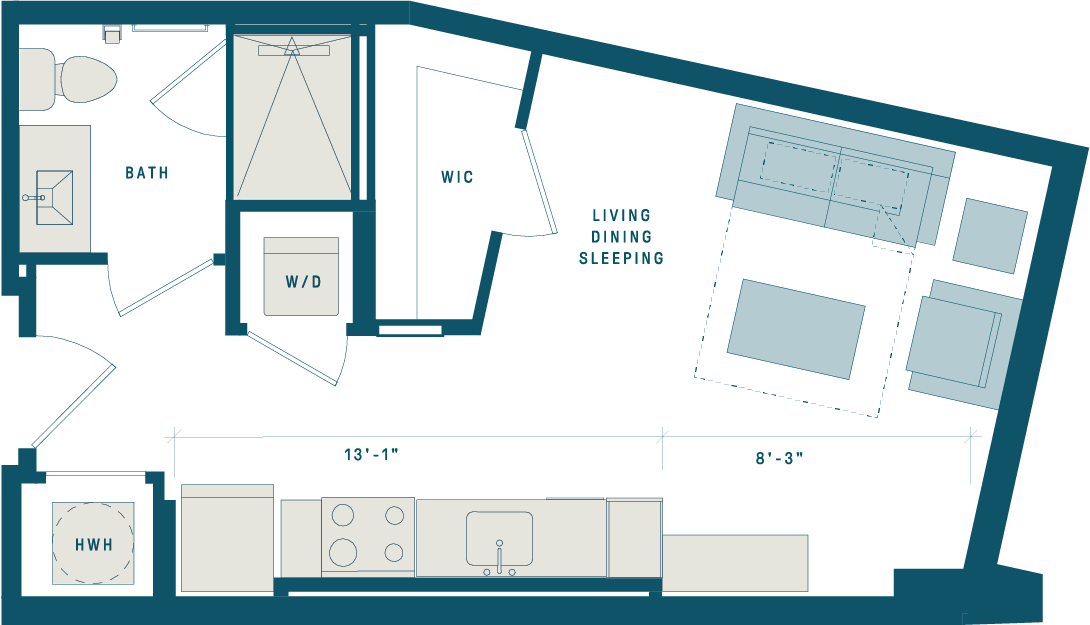Floor Plans
Find Your New Home
Floor Plans
No. 312 / A10A
- 1 Bedroom(s)
- 1.00 Bath(s)
- 761 SF
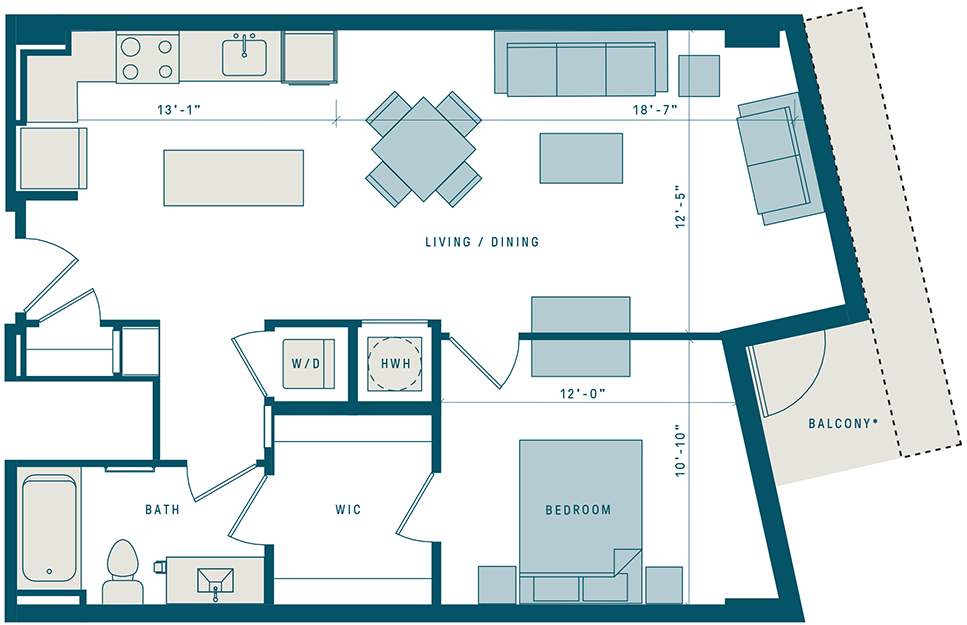
*
Select floors have balconies. Balcony size may change from floor to floor.
Movable kitchen island included.
Room measurements are approximate and may vary by floor or location.
Floor Plans
No. 311 / A6A
- 1 Bedroom(s)
- 1.00 Bath(s)
- 700 SF
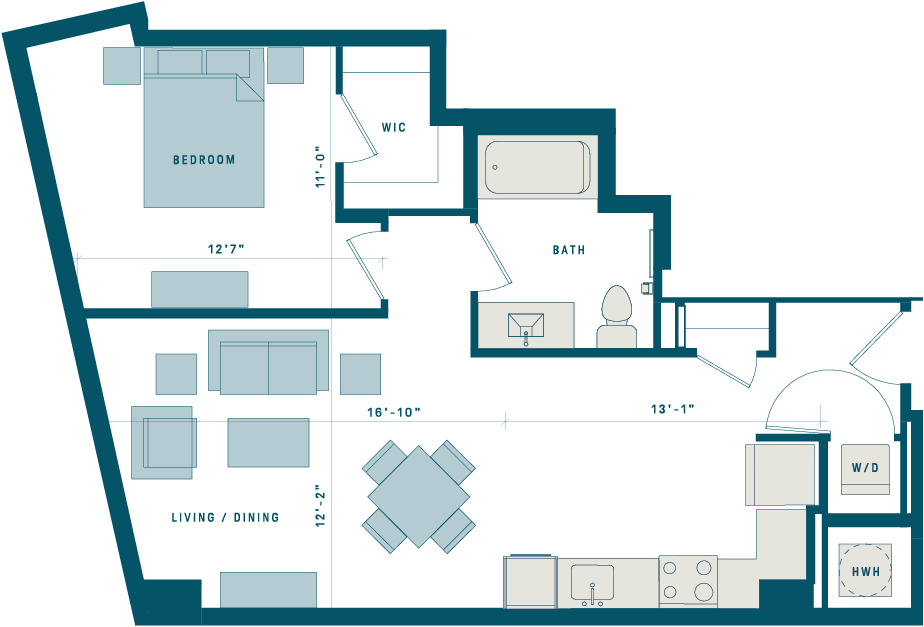
*
Select floors have balconies. Balcony size may change from floor to floor.
Movable kitchen island included.
Room measurements are approximate and may vary by floor or location.
Floor Plans
No. 310 / A7A
- 1 Bedroom(s)
- 1.00 Bath(s)
- 713 SF
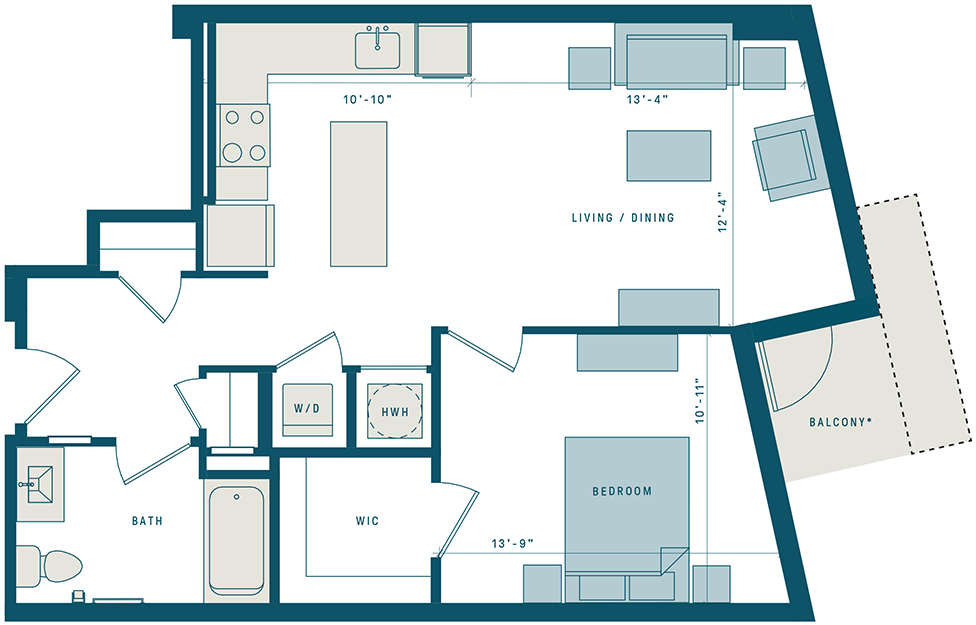
*
Select floors have balconies. Balcony size may change from floor to floor.
Movable kitchen island included.
Room measurements are approximate and may vary by floor or location.
Floor Plans
No. 614 / A10A
- 1 Bedroom(s)
- 1.00 Bath(s)
- 761 SF

*
Select floors have balconies. Balcony size may change from floor to floor.
Movable kitchen island included.
Room measurements are approximate and may vary by floor or location.
Floor Plans
No. 918 / A5A
- 1 Bedroom(s)
- 1.00 Bath(s)
- 690 SF
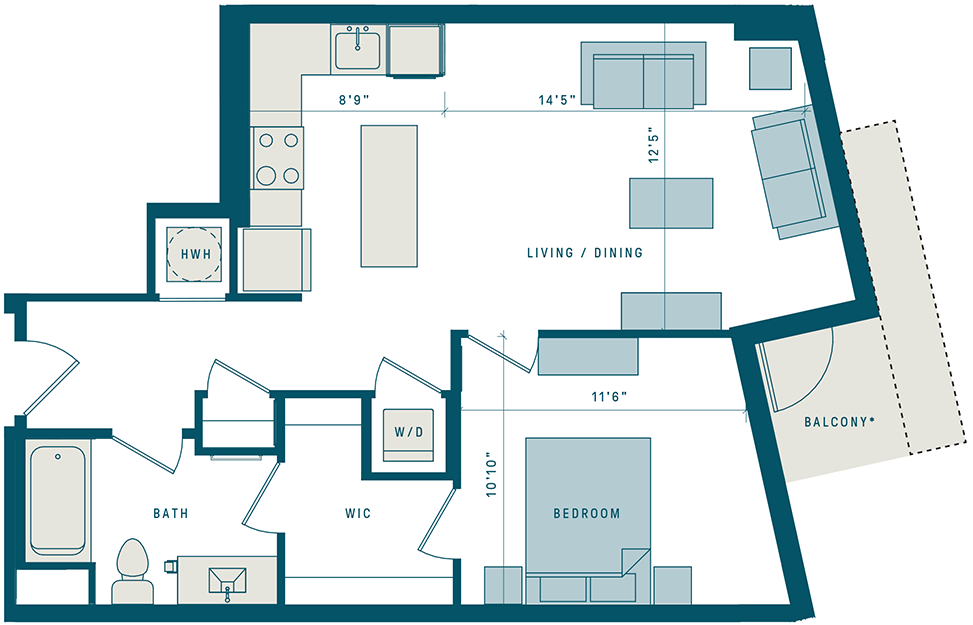
*
Select floors have balconies. Balcony size may change from floor to floor.
Movable kitchen island included.
Room measurements are approximate and may vary by floor or location.
Floor Plans
No. PH19 / A6A
- 1 Bedroom(s)
- 1.00 Bath(s)
- 700 SF

*
Select floors have balconies. Balcony size may change from floor to floor.
Movable kitchen island included.
Room measurements are approximate and may vary by floor or location.



